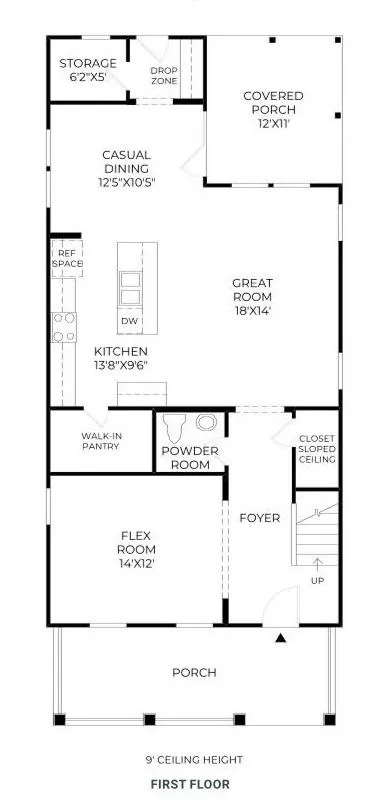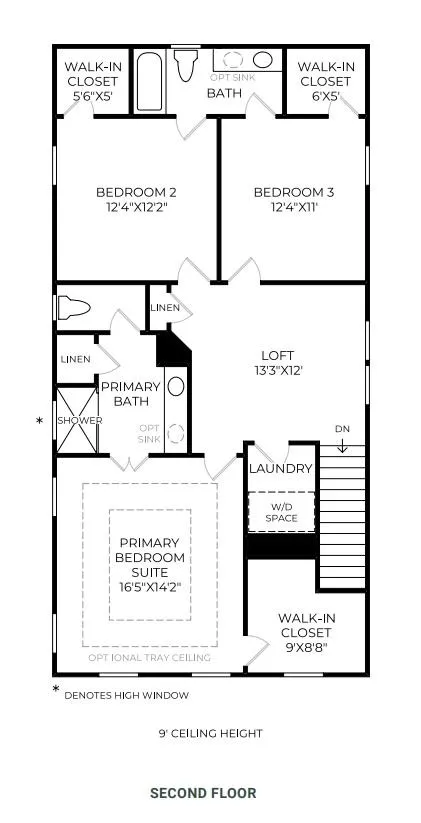BARRINGTON
Contact us
(843) 222-7800
4 BED
3.5 BATH
Gourmet Kitchen | Oversized Loft | Front Porch | Detached 2-Car Garage | Corner lot
2,062 SF
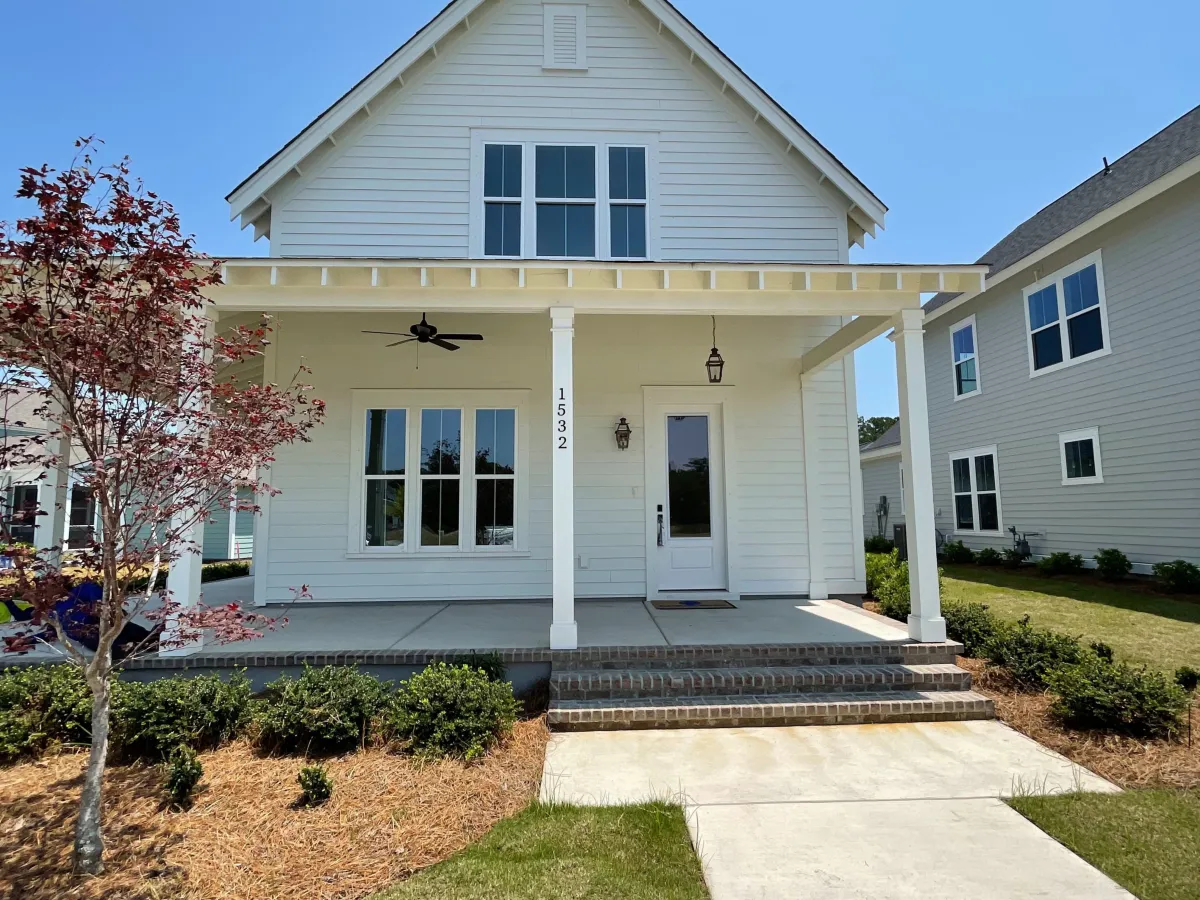
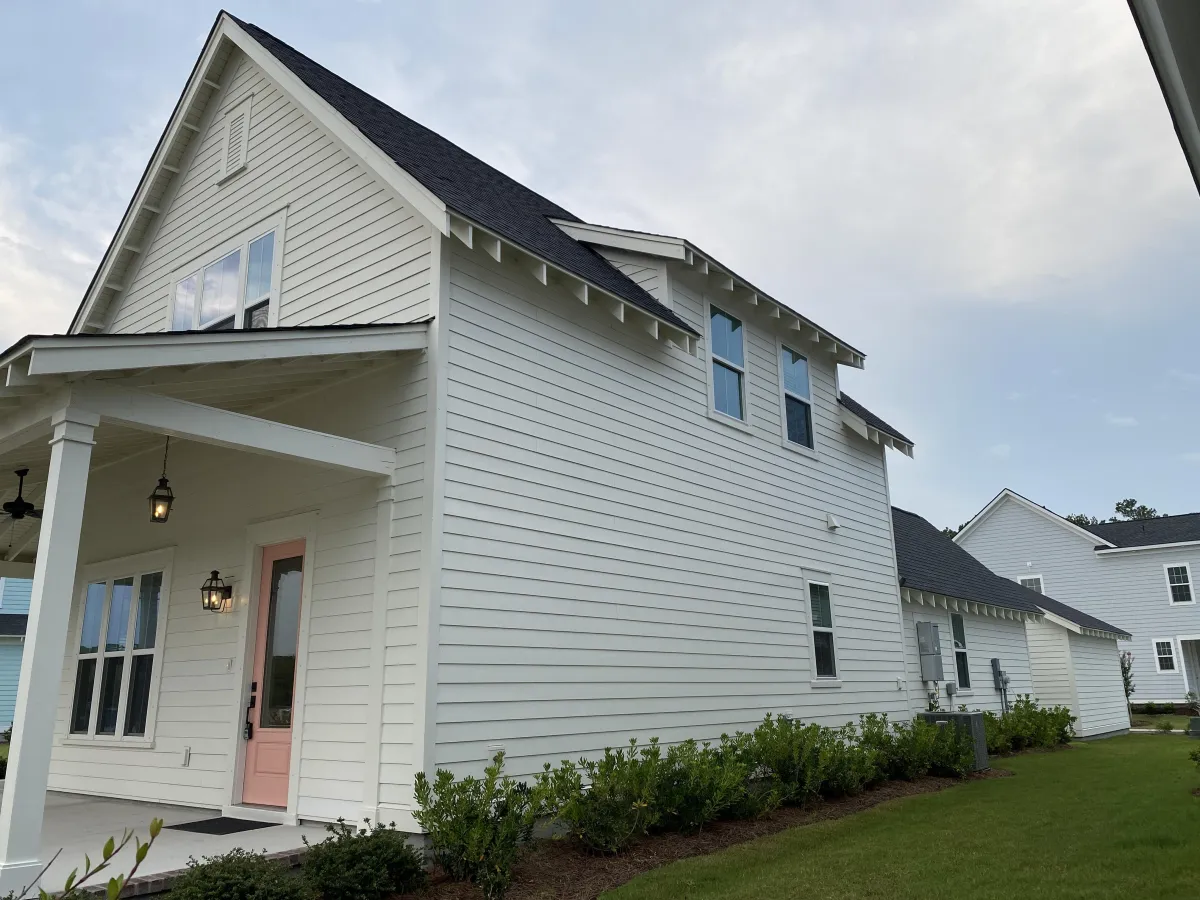
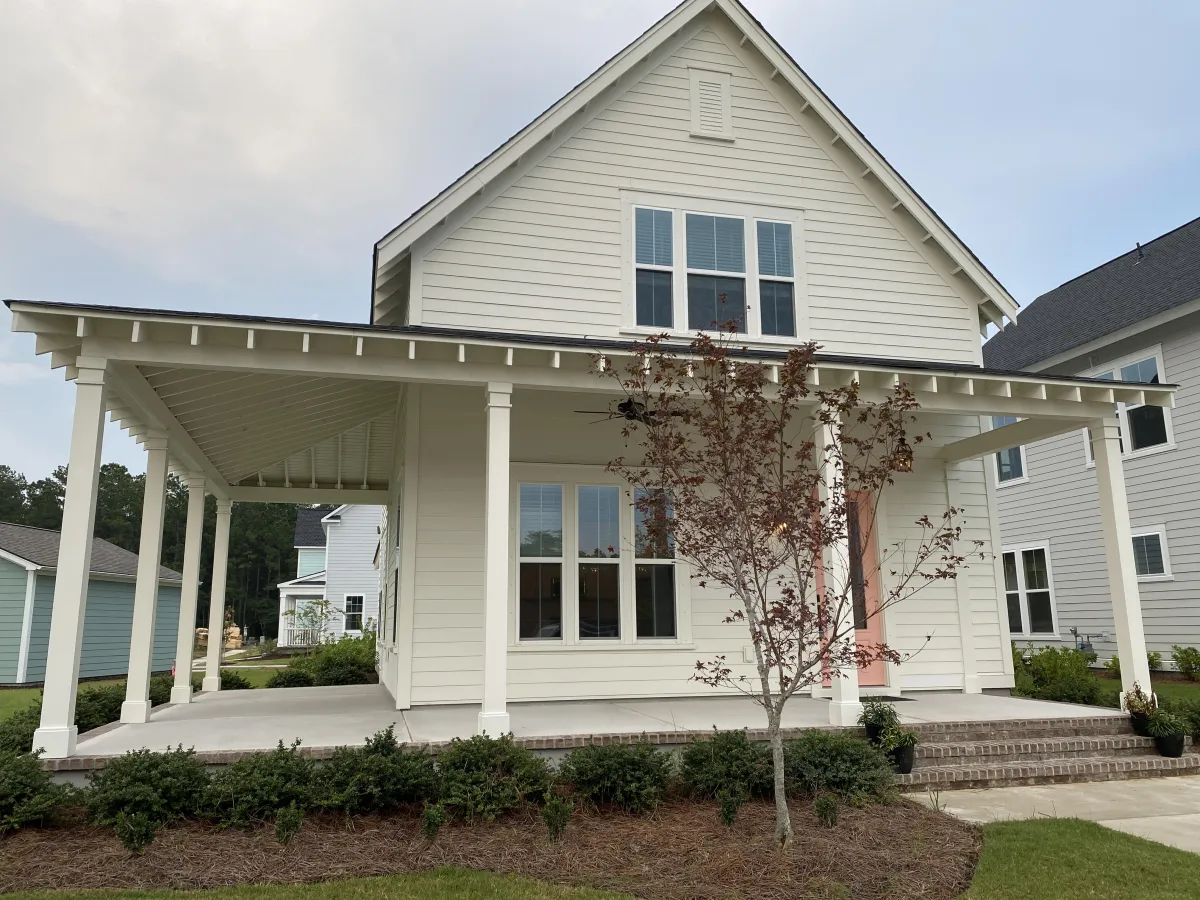

An ideal blend of gathering spaces and quiet retreats. A cozy foyer flows past a lovely dining room to a beautiful great room with access to a covered patio. The well-designed kitchen offers a large center island with breakfast bar, plenty of counter and cabinet space, a roomy pantry, and butler pantry to the dining room. Enhancing the marvelous primary bedroom suite is an ample walk-in closet and a gorgeous primary bath with a large luxe shower, linen storage, and a private water closet. Secondary bedrooms—two with shared hall bath, one with private bath and private covered balcony access—feature sizable closets and are central to a generous loft. Additional highlights include easily accessible laundry, a powder room, an everyday entry with drop zone and workspace area, and plenty of extra storage.
INTERIOR DESIGNS
"Surround yourself with the warmth
of home, where every corner whispers comfort
and charm."
INCLUDED FEATURES
1. HardiPlank Siding
2. Raised Slab Foundtion
3. Irrigation System
4. Security System
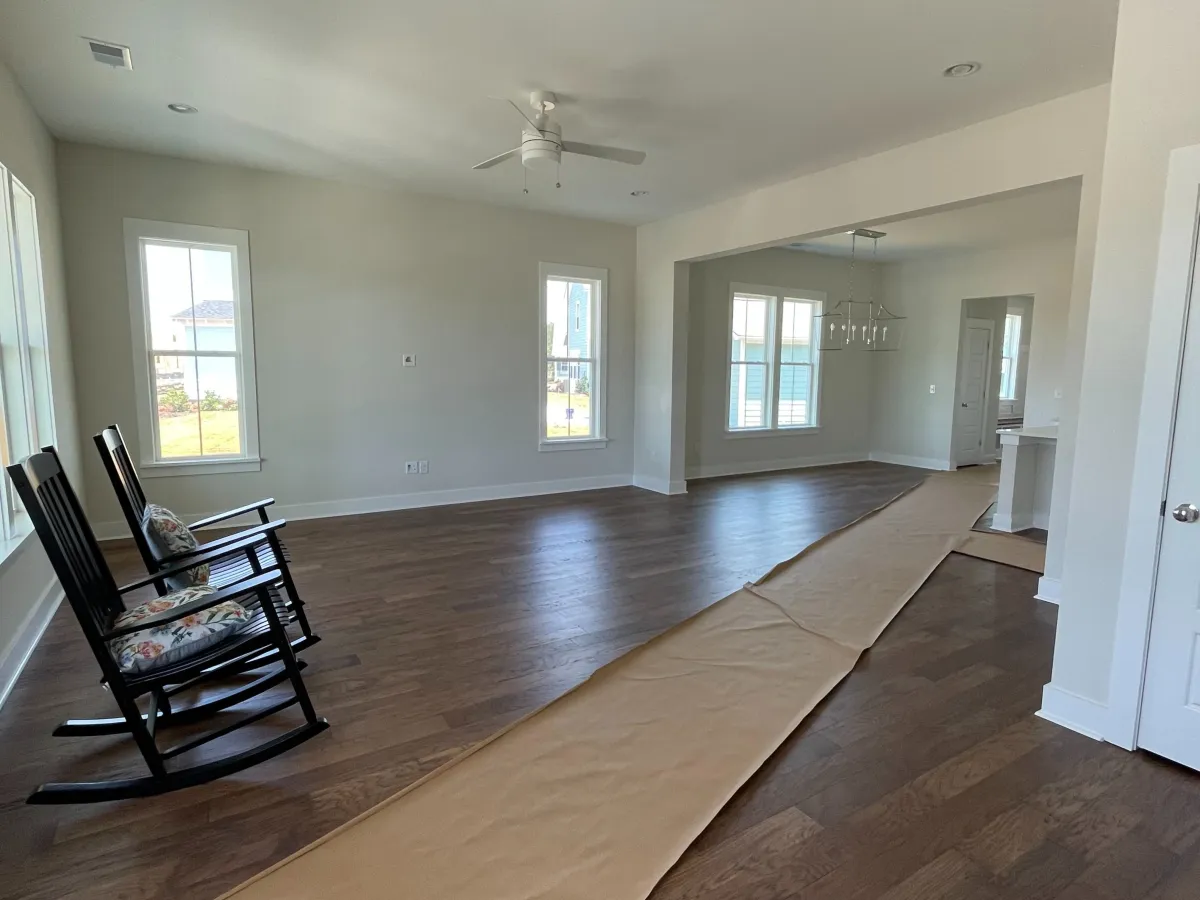
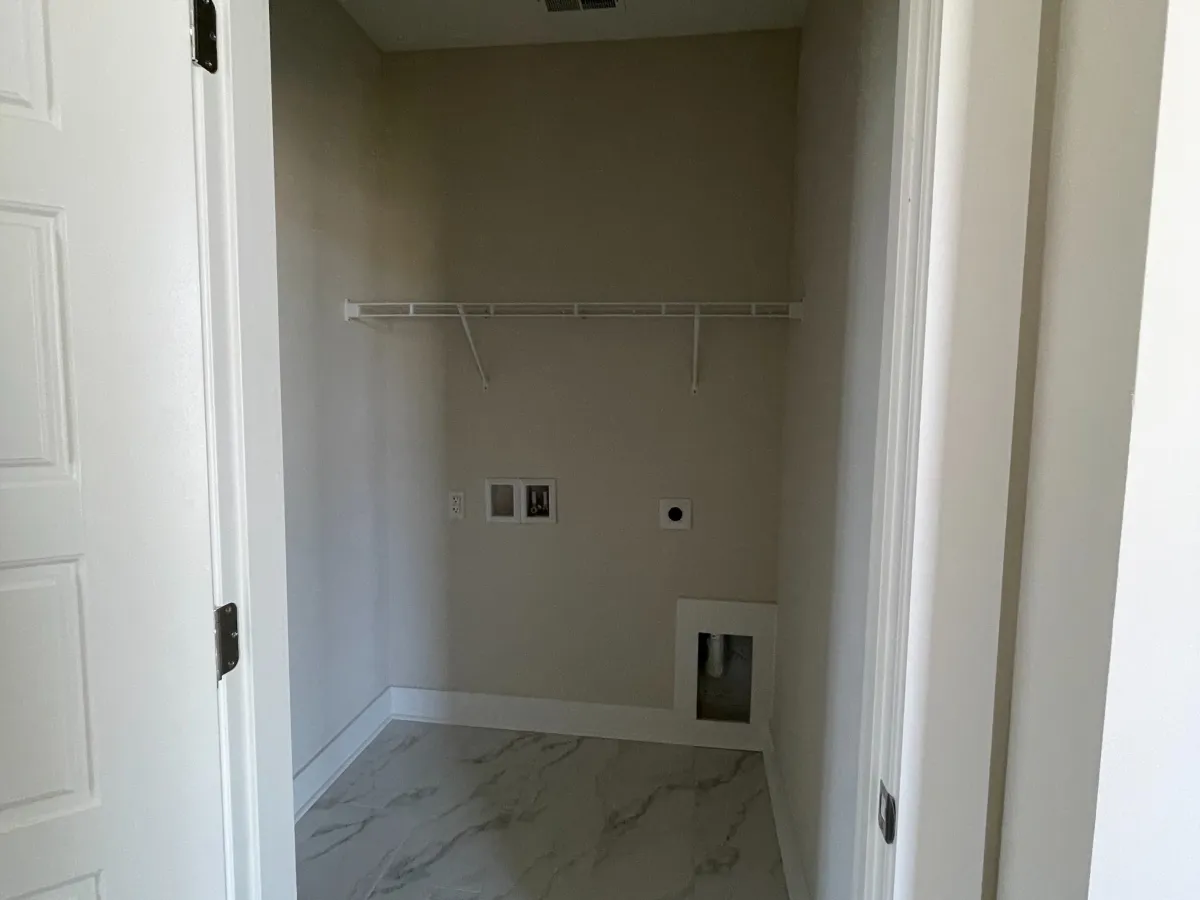
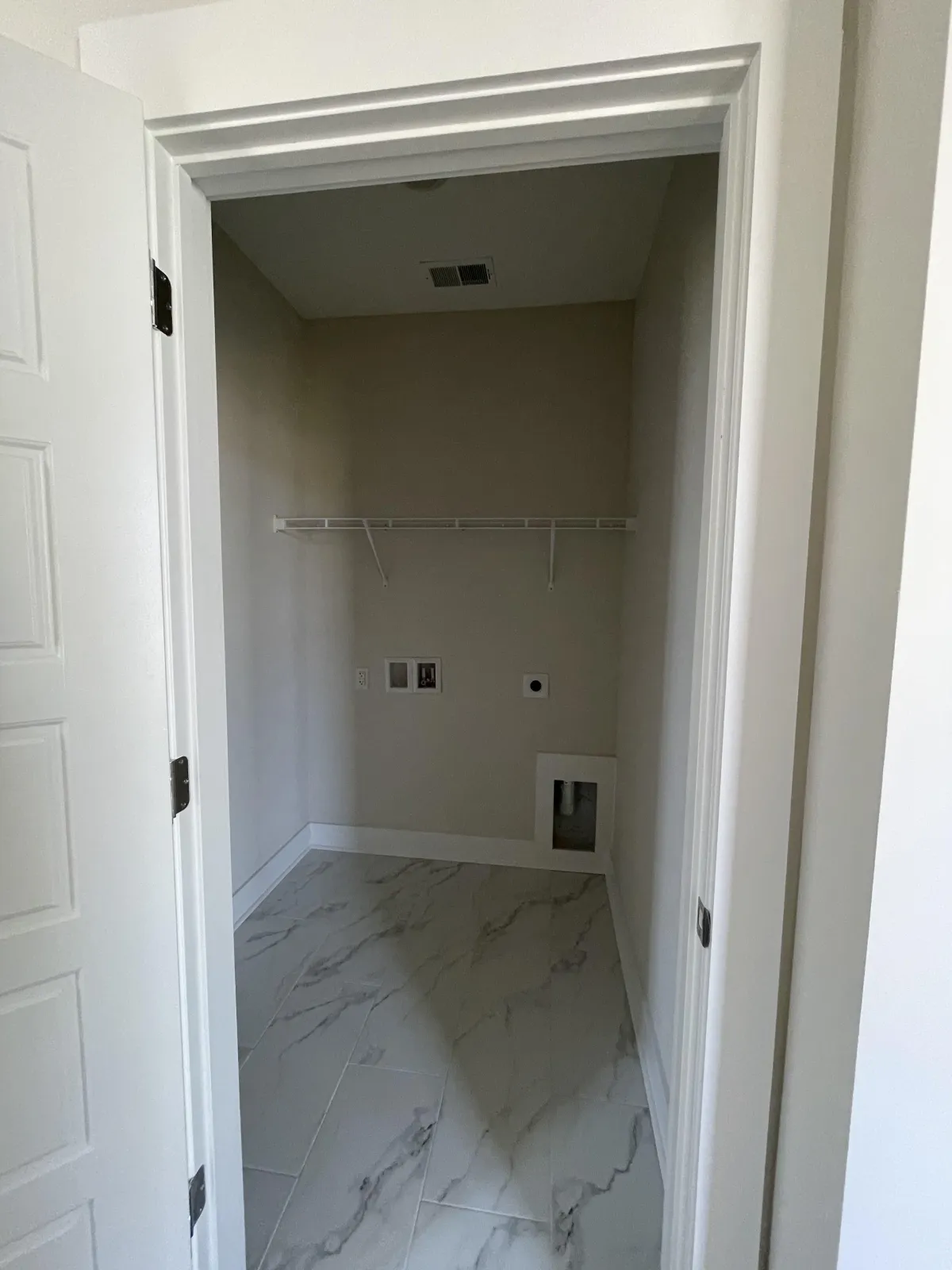
FLOOR PLANS
